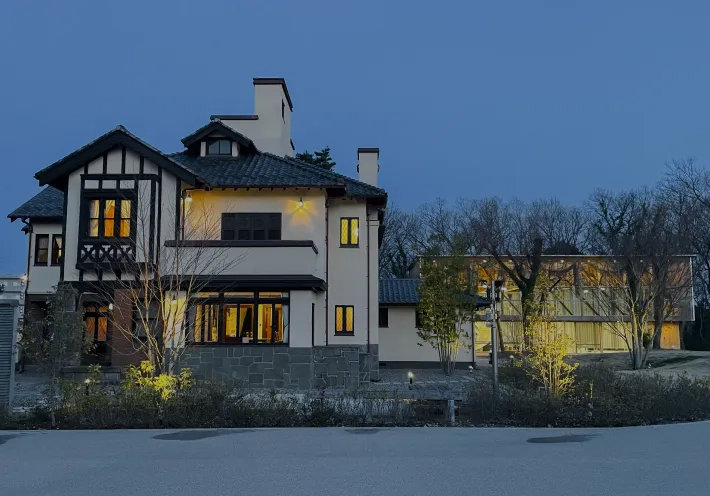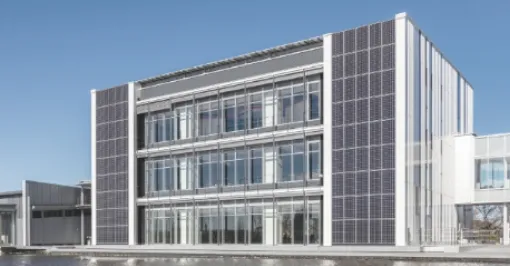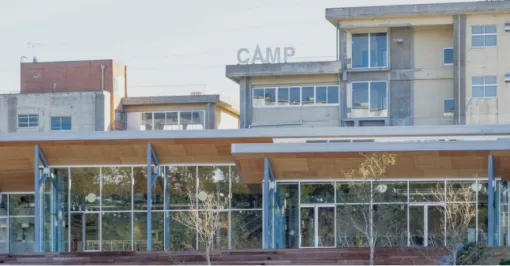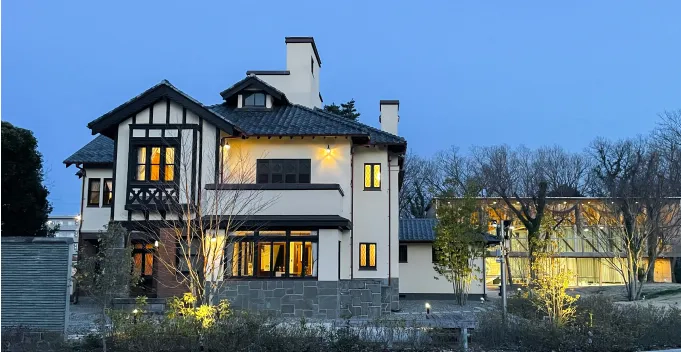Gathering and
creating culture.
The starting point of
an unchangeable trend
This Western-style house was built in 1934 in Shirokanedai, Minato-ku, as the private residence of Jinkichi, the 14th head of the Watanabe family, a prominent Gifu family. It is a historical building, the result of the collaboration of Kenzo Endo, Setsuro Yamamoto and their mentor Wajiro Kon, who worked as engineers for a company specialising in housing that made a major contribution to the development of housing in Japan. It is one of the few buildings in Japan built in the authentic Tudor style, and although it was confiscated by GHQ for a time and used as the official residence of foreign ambassadors and as a wedding hall, it was not extensively renovated and its original appearance, including its distinctive decoration, has been almost completely preserved. On 27 February 2023, it was registered as the first nationally tangible cultural property in Toride City.
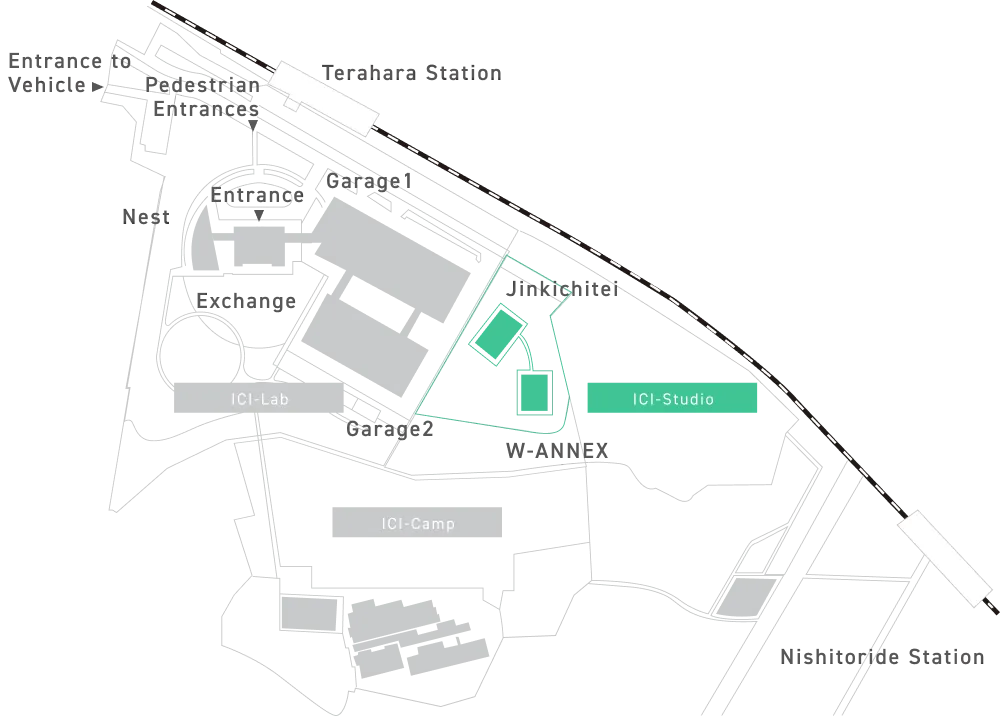
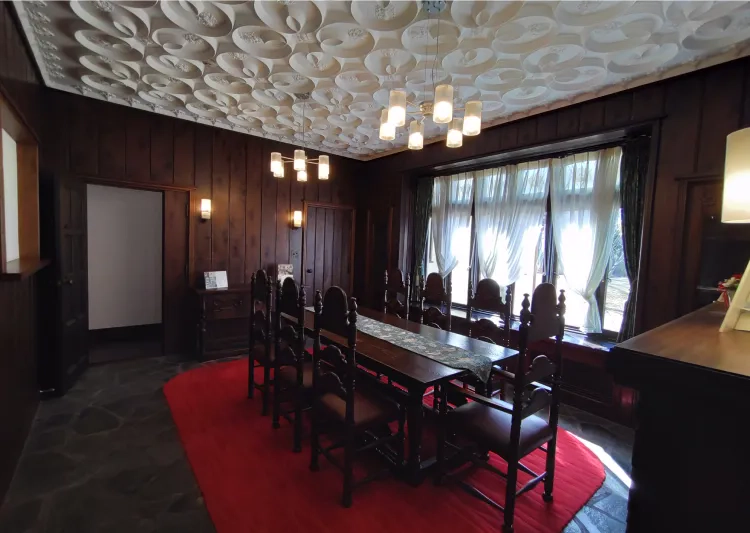
Timeless Flavors and Masterful
Craftsmanship
The dining hall is adorned in a "mountain lodge-style" decor, characterized by its distinctive ceiling reliefs. Each room presents a unique atmosphere, offering a different expression every time one steps through the doors, evoking a sense of joy and discovery.
Masterful craftsmanship is evident throughout, enhancing the natural qualities of the materials to their fullest potential. The varied and exquisite designs not only highlight the unique character of each room but also add a touch of refined luxury.
The design, which emphasizes the use of natural materials and skilled artisanship, reflects the aesthetics often seen in Arts and Crafts works, valuing medieval-inspired expressions and meticulous handcraftsmanship.
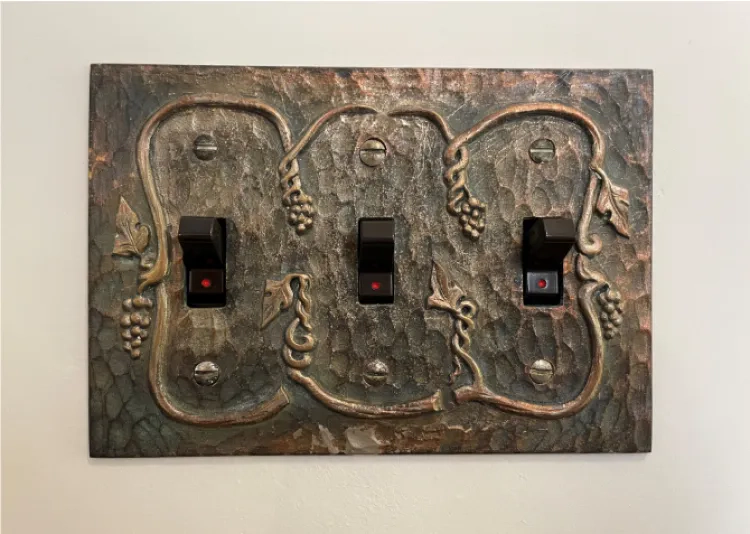
Adorned by the
“Phantom Designer”
Kenzo Endo and Setsuro Yamamoto, both alumni of Waseda University, entrusted their mentor, Wajiro Kon, with the intricate ornamentation of JINKICHITEI. Historical sketches reveal that Kon designed various elements, including lighting fixtures, switch plates, and radiator grilles.
Despite being known as the “Phantom Designer” due to his limited number of realized works, Kon’s contributions to JINKICHITEI stand as one of his most significant and grandest achievements.
![W-ANNEX [Interior]](https://www.ici-center.jp/img/brain/studio_area2_imgs1_sp.webp)
A Fluid Space
Embracing Diversity and Change
The structure of W-ANNEX was built using traditional construction methods, primarily utilizing 120mm square laminated lumber made from domestically sourced larch and cedar. By elevating this framework to the second-floor level, a spacious, column-free atrium was created inside.
The first floor supports the upper structure through a reinforced concrete core that bears horizontal forces, along with ultra-slim 90mm steel columns. The wooden sliding doors along the perimeter of the first floor can be fully opened, seamlessly connecting the interior with the front lawn and the wooded area at the back, allowing for integrated use of these spaces.
For air conditioning, a floor ventilation system was implemented, eliminating the need for ceiling ducts and highlighting the wooden framework. The space is designed for versatility, accommodating lectures, exhibitions, workshops, and events related to JINKICHITEI, as well as various activities that take advantage of the surrounding open spaces and natural environment.
![W-ANNEX [Exterior]](https://www.ici-center.jp/img/brain/studio_area2_imgs2_sp.webp)
A "Neo Half-Timber"
Floating in the Forest
To preserve the existing wooded area as much as possible, a wooden truss structure was strategically arranged and elevated, creating a seamless and open connection between the interior and exterior spaces.
The floating volume is clad in three different materials—metal mesh curtains, polycarbonate panels, and glass curtain walls—each selected according to its orientation to regulate sunlight, frame the surrounding landscape, and provide a dynamic exterior expression. The wooden framework, visible through these materials, resonates with the half-timbered design of JINKICHITEI, giving rise to what has been dubbed a contemporary reinterpretation: the "Neo Half-Timber."
The metal mesh curtain on the front facade can be rolled up like an opera curtain, adding a soft and elegant touch that harmonizes beautifully with JINKICHITEI.




